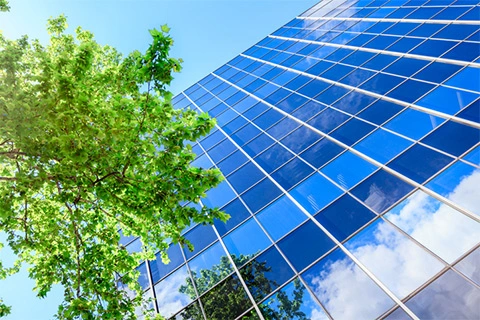Efficiency

Building and Design standards cover everything from the foundation, to the structural skeleton, all the way through to indoor environment considerations and service-life calculations. With an eye toward efficiency in energy expenditure for climate control, building and design standards help reduce expenses while raising quality.
ANSI/ASHRAE 90.2-2018
Energy-Efficient Design of Low-Rise Residential Buildings
Establishes the minimum whole-building energy performance requirements for energy efficient residential buildings. Provides the minimum design, construction, and verification requirements for new residential buildings and their systems and new portions of existing residential buildings and their systems that use renewable and nonrenewable forms of energy.
ANSI/ASHRAE/USGBC/IES Standard 189.1-2014
Standard for the Design of High-Performance Green Buildings Except Low-Rise Residential Buildings
Provides minimum criteria that a. apply to the following elements of building projects:1. New buildings and their systems.
ISO 13153:2012
Framework of the design process for energy-saving single-family residential and small commercial buildings
ISO 13153:2012 specifies a framework of the design process for energy-saving single-family residential and small commercial buildings, with the energy consumption ratio as the key criterion. It is intended to assist in the development of design guidelines for practitioners who design energy-related parts of buildings.
IEC/TS 62654 Ed. 1.0 en:2012
Network-based energy consumption measurement - Energy saving system - Conceptual model
IEC/TS 62654:2012(E) defines the architecture and functional requirements of an energy saving system (ESS) that measures energy consumption of each home appliance, including AV multimedia equipment and systems, and shows how to reduce its standby power. With respect to energy consumption measurements, this specification extends only to AC power environments in premises.
IES LEM-3-13
IES Guidelines for Upgrading Lighting Systems in Commercial and Institutional Spaces
This document is intended for commercial and institutional building owners, lighting practitioners, managers, facility engineers, energy service companies, retrofitters, and utility representatives considering a lighting upgrade
MTS 2012:1
Integrative Process (IP)© - ANSI Consensus National Standard Guide© - Design and Construction of Sustainable Buildings and Communities
The Standard Identifies Requirements for the Design & Construction Community to Integrate Systems and Professionals Involved to Reduces Costs and Risk.
Advanced Energy Design Guide/Small Office Buildings
Advanced Energy Design Guide for Small Office Buildings (Guide) - NOTE: THIS IS NOT A STANDARD
The Advanced Energy Design Guide for Small Office Buildings (Guide) is intended to provide a simple approach for contractors and designers who create office buildings up to 20,000 ft2. Application of the recommendations in the Guide should result in small office buildings with 30% energy savings when compared to those same office buildings designed to the minimum requirements of ANSI/ASHRAE/IESNA Standard 90.1-1999. This document contains recommendations and is not a minimum code or standard. It is intended to be used in addition to existing codes and standards and is not intended to circumvent them. This Guide represents a way, but not the only way, to build energy efficient small offices buildings that use significantly less energy than those built to minimum code requirements. The recommendations in this Guide provide benefits for the owner while maintaining quality and functionality of the space.
